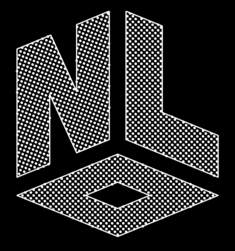
Nick Northrop provides professional Architectural services including, but not limited to: project management, drafting/design, 3D modeling, construction documents, fabrication drawings, coordination with engineers and subcontractors, permit processing, and contracts/agreements. RESUMÉ

Education
2007 – 2013
California Polytechnic State University
San Luis Obispo, CA
– College of Architecture and Environmental Design
– Bachelors of Architecture (BARCH)
– Construction Management Minor
– Sustainable Environments Minor
– Thesis: Facilitate interdisciplinary relationships and collaboration between Architects, Engineers, Contractors, and Subs
– Bachelors of Architecture (BARCH)
– Construction Management Minor
– Sustainable Environments Minor
– Thesis: Facilitate interdisciplinary relationships and collaboration between Architects, Engineers, Contractors, and Subs
2011 Summer
Universidade Lusofona
Lisbon, Portugal
– Study Abroad with College of City and Regional Planning (CRP)
– Worked as the group leader with ARCH, LARCH, and CRP Students
– Worked as the group leader with ARCH, LARCH, and CRP Students
Experience
2018 – 2019
InDev Design
San Diego, CA
– Multi Family, Mixed Use, Design-build and property development firm
– Project Manager, Draftsman, Designer
– Construction documents, coordination with engineers and subs, contract docs, permit processing, client correspondence
– Revit Architecture, Sketchup, ArchiCAD, AutoCAD
– Project Manager, Draftsman, Designer
– Construction documents, coordination with engineers and subs, contract docs, permit processing, client correspondence
– Revit Architecture, Sketchup, ArchiCAD, AutoCAD
2017 – 2018
Elevated Solar Performance
Rancho Bernardo, CA
– Commercial Design Build Construction Firm
– Project Manager, Draftsman, Designer
– Fabrication drawings, construction documents, coordination with engineers and subs, permit processing
– ArchiCAD and AutoCAD
– Project Manager, Draftsman, Designer
– Fabrication drawings, construction documents, coordination with engineers and subs, permit processing
– ArchiCAD and AutoCAD
2015 – 2017
505 Architecture
San Diego, CA
– High-end custom residential design Architecture firm
– Job Captain, Draftsman, Designer
– Construction documents, design development, coordination with engineers and subs, permit processing
– ArchiCAD and AutoCAD
– Job Captain, Draftsman, Designer
– Construction documents, design development, coordination with engineers and subs, permit processing
– ArchiCAD and AutoCAD
2014 – 2015
Masterworks Construction Company
San Diego, CA
– High-end custom residential design and construction Contractor
– Project Engineer, Draftsman, Designer
– Construction documents, design development, coordination with engineers and subs, permit processing
– ArchiCAD and AutoCAD
– Project Engineer, Draftsman, Designer
– Construction documents, design development, coordination with engineers and subs, permit processing
– ArchiCAD and AutoCAD
2014 Winter
Marrokal Design and Remodel
San Diego, CA
– Custom residential design and remodel
– Draftsman/Designer
– Design development, construction documents, permit processing
– Revit Architecture
– Draftsman/Designer
– Design development, construction documents, permit processing
– Revit Architecture
2013 Fall
SGPA Architecture and Planning
San Diego, CA
– Commercial Architecture Firm
– Draftsman (3 month internship)
– Presentation drawings, construction documents, Coordination
– Revit Architecture
– Draftsman (3 month internship)
– Presentation drawings, construction documents, Coordination
– Revit Architecture
Software
Revit Architecture (Since 2006)
AutoCAD (Since 2006)
Sketchup Pro (Since 2008)
ArchiCAD (Since 2012)
AutoCAD (Since 2006)
Sketchup Pro (Since 2008)
ArchiCAD (Since 2012)
Adobe Indesign (Since 2009)
Adobe Photoshop (Since 2009)
Adobe Illustrator (Since 2009)
MS Office – Word, Excel, Project
Adobe Photoshop (Since 2009)
Adobe Illustrator (Since 2009)
MS Office – Word, Excel, Project
Awards
Second Place
Residential Construction Management Competition (2013)
– National Association of Home Builders (NAHB)
– Complete Land Development Investment Proposal and Proforma
– Cal Poly Construction Management
– Team Leader and Home Designer
– Revit Architecture and Indesign
– National Association of Home Builders (NAHB)
– Complete Land Development Investment Proposal and Proforma
– Cal Poly Construction Management
– Team Leader and Home Designer
– Revit Architecture and Indesign
First Place
California State Fair (2006)
Industrial Technology Education
– 3D Modeling and Interior Design
– Revit Architecture in highschool
Industrial Technology Education
– 3D Modeling and Interior Design
– Revit Architecture in highschool